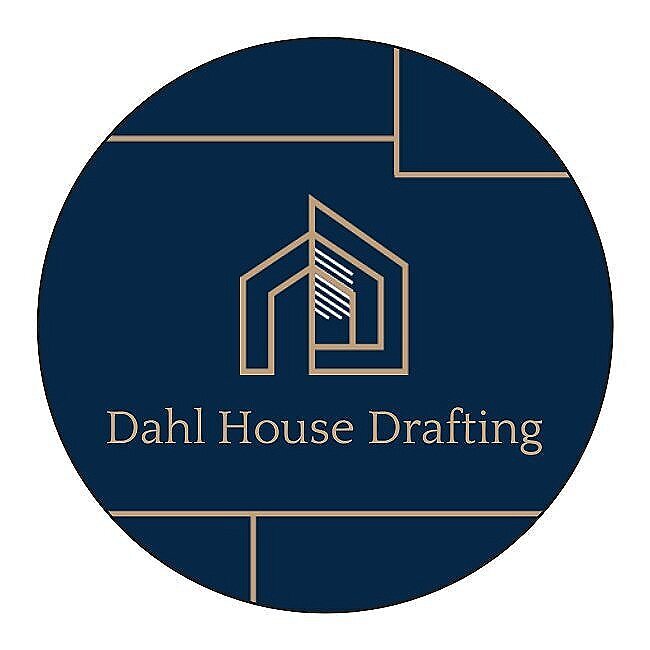Existing Conditions (As-Built) Documentation.
Field measuring (laser, tape, LIDAR options).
Document/PDF/digital file delivery.
Outputting to: Archicad, Autocad, Revit, and more.
Plan adaptations.
Redraws, edits of existing plans.
Digital file conversion.
Code compliance reviews and adjustments.
Custom detail development for construction.
3d Conceptual Modeling.
3d modeling, BIMx walkthroughs.
Detailed 3d Sections.
Whitemodel massing.
Sun studies, animations.
Non-architectural drafting.
Shop drawings.
Electrical One Lines.
Assembly instructions.
Diagrams and Axonometrics.
