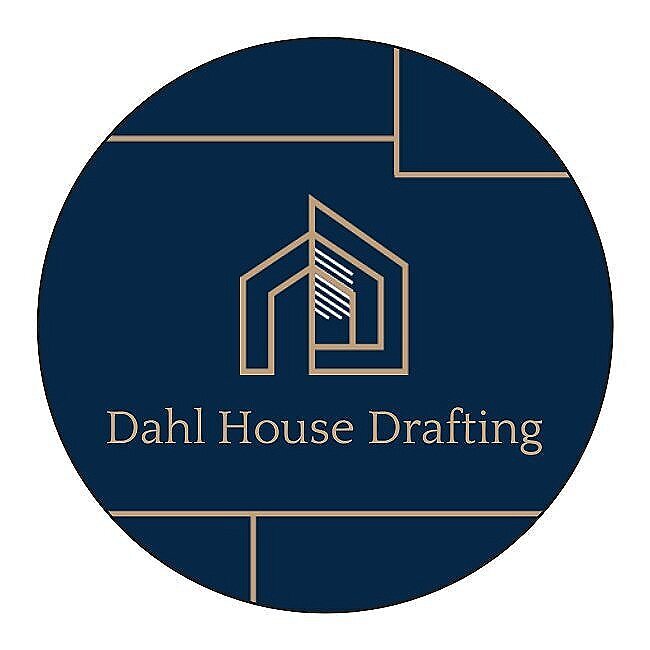Permit Drawings:
Cover Sheet
Site Plan
Floor Plans (for each floor)
Exterior Elevations (4)
Perspective Views (2)
Pricing/Builders Drawings:
Cover Sheet with Perspective
Site Plan
Footing and Foundation Plans
Floor Plans
Roof Plan
Exterior Elevations
Sections
Standard Details
Door and Window Schedules
Construction Documents:
Cover Sheet with Perspective
Site Plan
Footing and Foundation Plans
Floor Plans
Roof Plan
Exterior Elevations
Interior Elevations
Reflected Ceiling Plans
Enlarged Plans
Plumbing and Electrical Plans
Sections
Standard Details
Custom Details
Window and Door Schedules
Finish Schedules
3d Imaging
Other Sets:
Multifamily, Mixed Use or Commercial drawing packages will vary according to specific project needs. See ‘Other Services’ tab or call to inquire.
